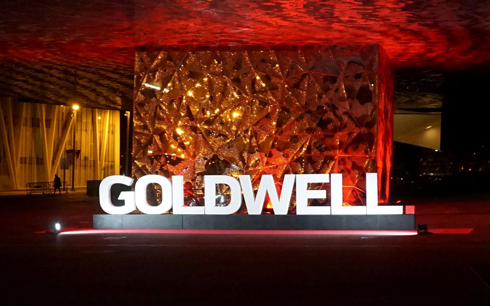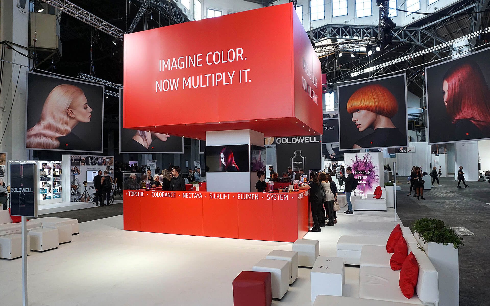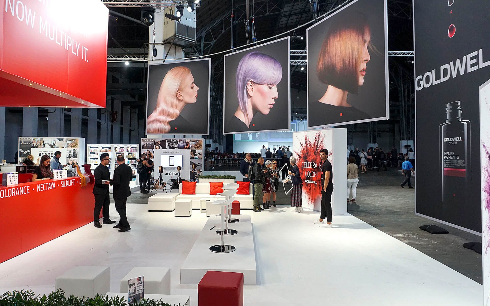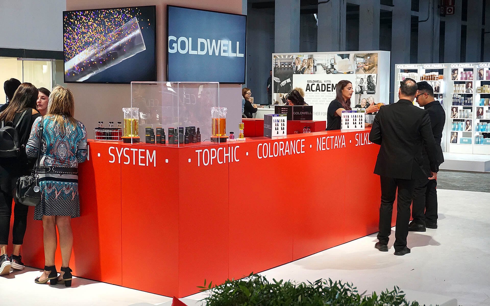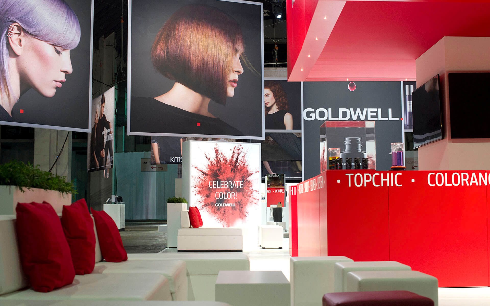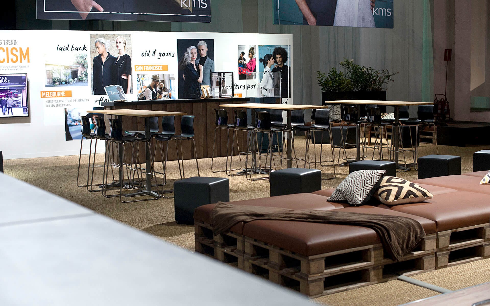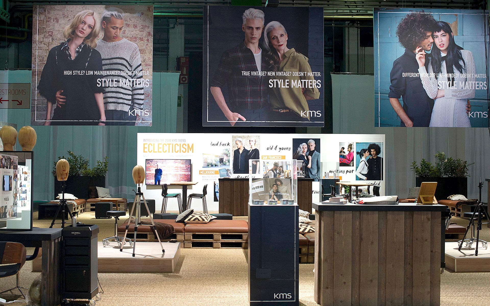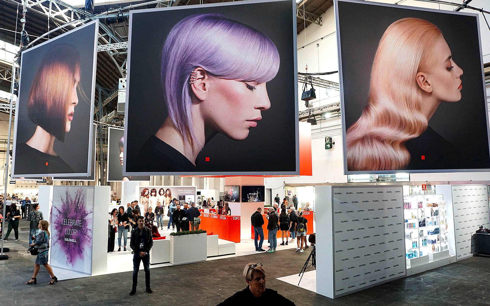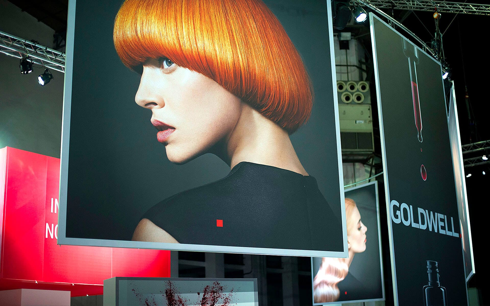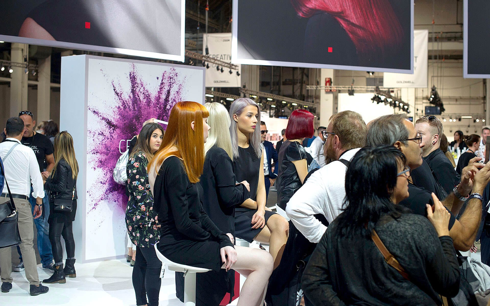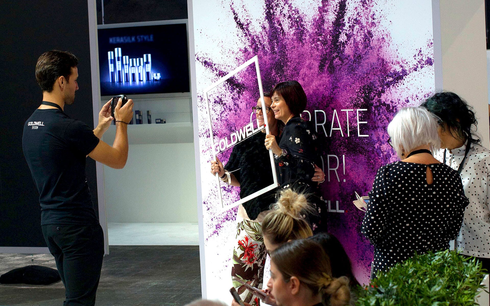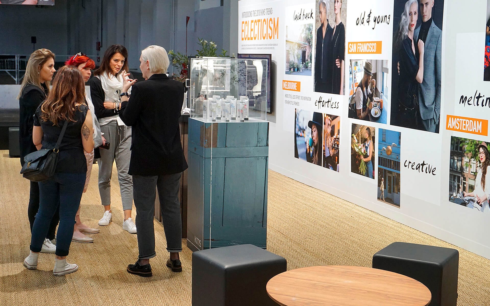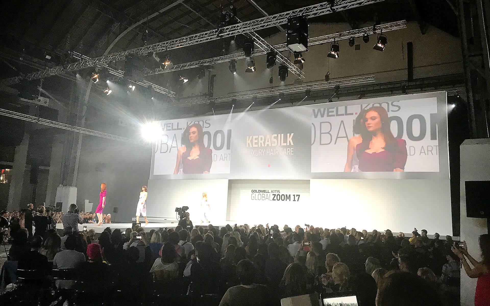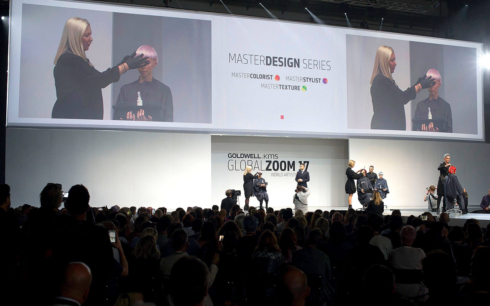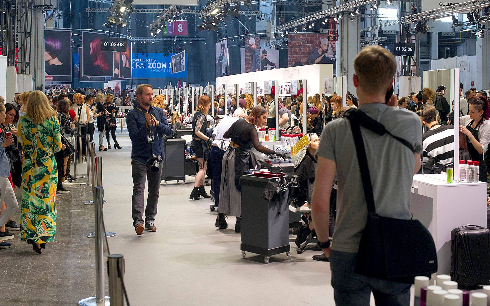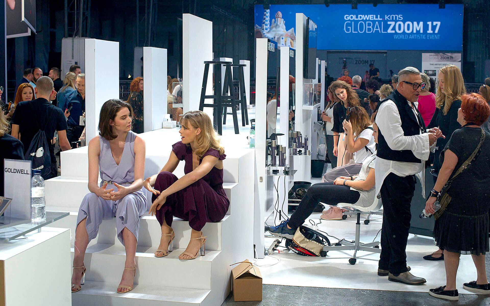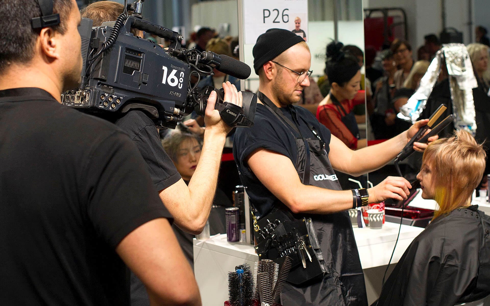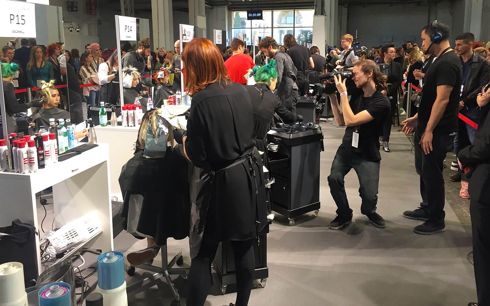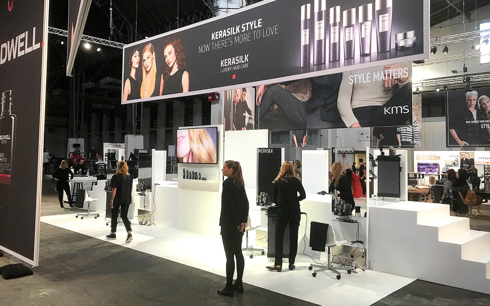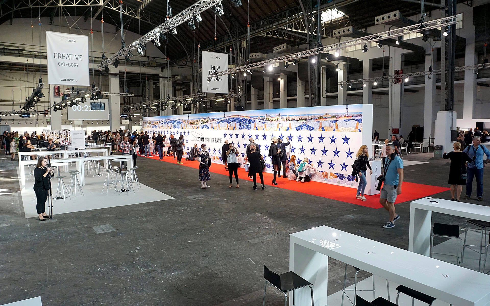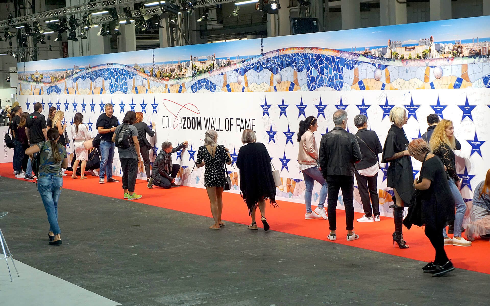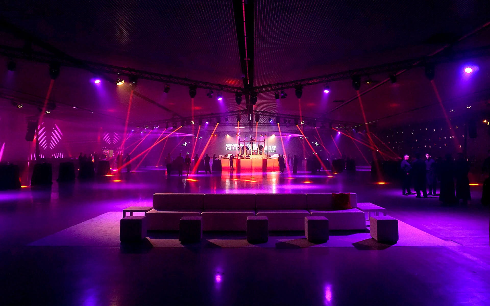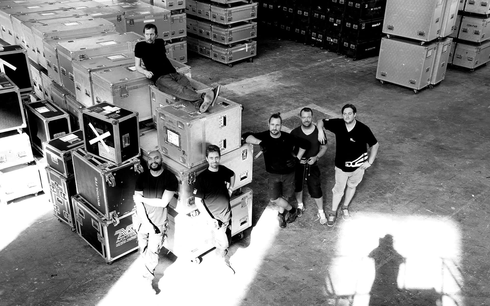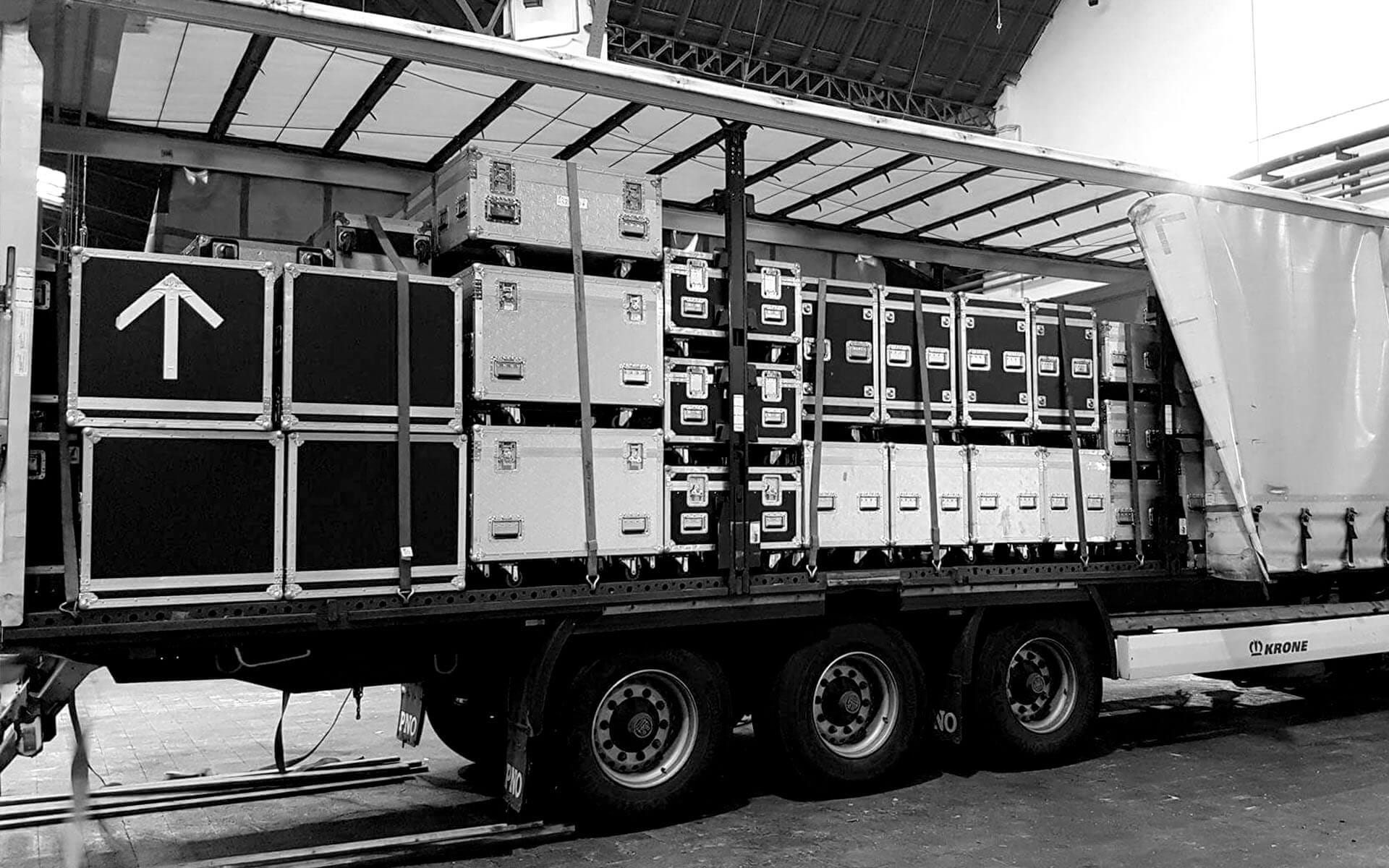Goldwell Global Zoom 2017
After the success in Stockholm 2016, we were once again entrusted with delivering a complete package of design and technology for Goldwell Global Zoom 2017. This time in Barcelona at the Fira Barcelona facility.Our assignment consisted of delivering a complete solution for the hair show with scenography and technology, establishing an exhibition area and setting for this, building a competition area and ensuring power to the over 100 hairdressing stations, creating setting and branding at the entrances with large logos and photo walls, etc., and building a nightclub for 2,000 guests.
A fantastically fun assignment where we really got to show off the strength of making a coordinated delivery from one supplier, which is our entire business idea!
Photos from the event
Our delivery
To this project we delivered:SoundThe sound department delivered PA systems, wireless microphones, sound mixing, DJ equipment and personnel to the main stage, competition area, exhibition area and nightclub.
LightThe lighting department delivered lighting and rigging for the main stage, the exhibition area, the competition area and the nightclub. They also delivered lighting for elements in the entrances such as the Wall Of Fame and the like. The lighting department was also responsible for the power solution for all the competition stations, which draws a lot of power.
VideoThe Video department delivered an image solution for the main stage with a large panorama that was projected with six projectors and controlled via a Watchout media server. The main stage also delivered a complete camera solution with studio cameras and wireless cameras on a link that could transmit images from inside the competition area. The image department also delivered an image solution with a large LED screen into the nightclub.
DecorThe decoration department delivered drapes, carpets, stage decks and furnishings for the main stage, the exhibition area, the competition area, entrances and the nightclub. Much of the furniture that was required in volume is our own specially developed furniture series for this type of event. Our own furniture is not only designed to be stylish but also to take up as little space as possible when transported. Smart!
CarpentryThe carpentry department built walls and structures for the main stage, the entrance, the exhibition area and the competition area. Something that really stood out was the giant red bar in the exhibition area!
PrintThe print department delivered all the large prints that framed the fair and competition area. They also delivered prints for photo walls and other elements in the entrances.
Project ManagementPrior to delivery and once on site, the delivery and construction were coordinated by our project manager Andreas Bonnevier.
























